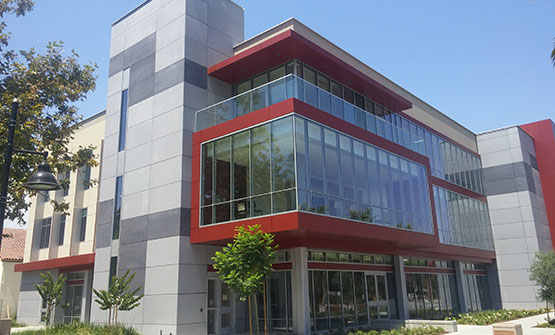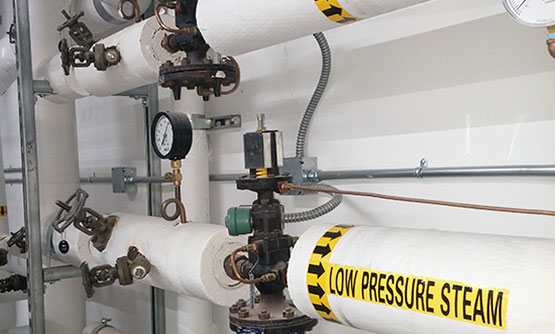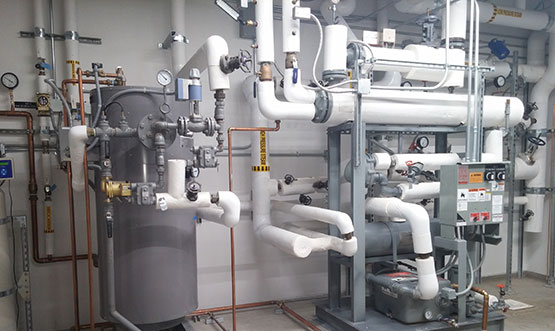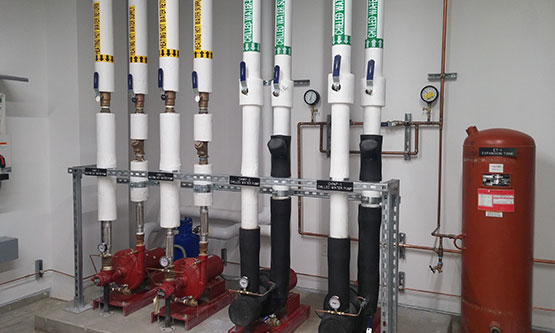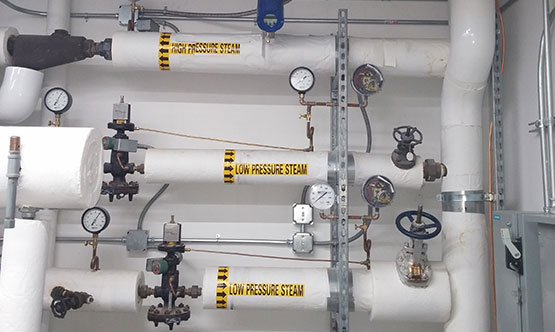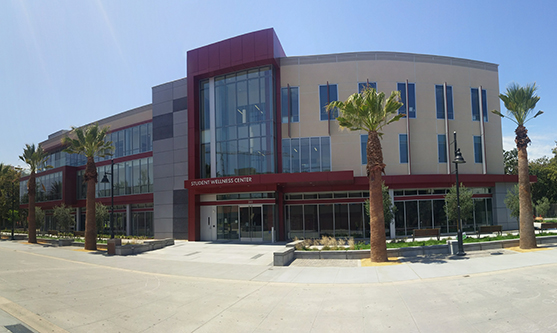About the project
In 2015, AGC completed a 3-story Student Health Center for San Jose State University. This 52,000 sqft medical office building on campus provides students with health education, medical services, and counseling. It includes a pharmacy and a lab to support the health providers.
The mechanical and plumbing systems for the building were both designed and built by AGC. Strong communication with facility engineers was critical for the project in order to properly integrate chilled water, steam, and control systems into the campus central plant.
The Student Health Center was exciting for our company as an example of our BIM capabilities. All ductwork and piping on the project was modeled and coordinated in 3D. This modeling process started during the early stages of design and continued on throughout detailing, coordination, fabrication, and installation. The project realized gains in efficiency and schedule by installing all hangers, cut to length, based on the coordinated models.
AGC provided strong customer service throughout the project and into the following year of operation. As occupants and facility engineers learned to incorporate the management of the building into the campus, AGC remained engaged to provide guidance and respond to operational questions.
Address: Address: 745 - B Camden Avenue Campbell, CA 95008
Office: 408-369-6305
Email: randy@agcinc.com
