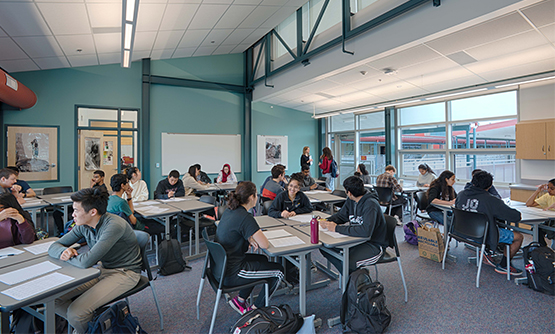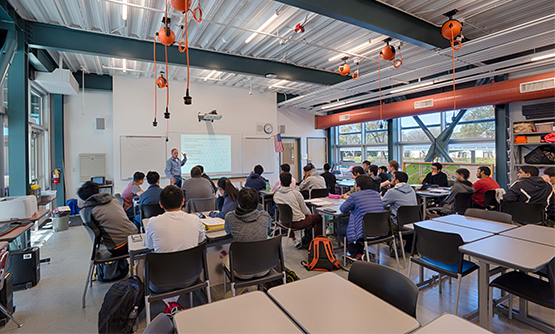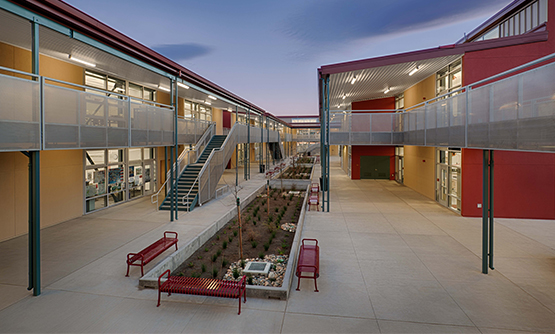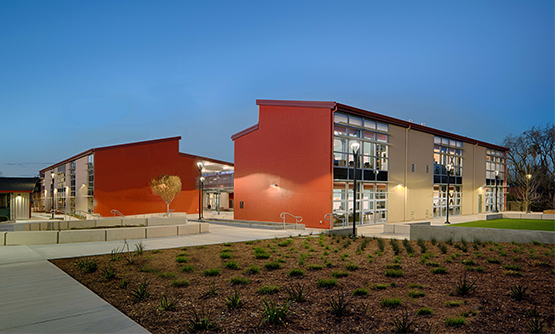About the project
In 2017, AGC teamed up with Blach Construction to build a new classroom and lab building at Cupertino High School. The project consisted of three connected buildings totaling 55,000 sqft of new teaching space for the students at that campus. The classrooms were built in part to support science classes and career technical classes. The final photos of the classrooms in use are the greatest reward in a project like this that has an immediate and significant impact on the community.
One of the complications on a school project like this was to develop and enforce site logistics that allow the project to be built efficiently and at the same time allow the campus to continue to operate without interruption. AGC worked closely with Blach to sequence the work in such a way that the laydown space was minimized and all trades were able to work within the constraints that the school district identified.
AGC leveraged extensive experience in lab design in higher education to layout and install the water, gas, and lab waste system in the Science Bldg. When casework procurement issues threatened the project, we were able to ramp up our crew quickly with proven tradesmen to support the final push to completion. The final product is a beautiful addition to the Cupertino High School campus.
Address: Address: 745 - B Camden Avenue Campbell, CA 95008
Office: 408-369-6305
Email: randy@agcinc.com



