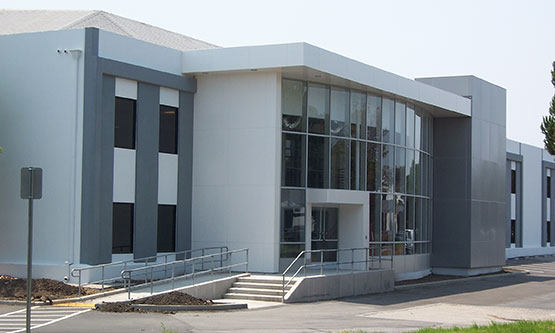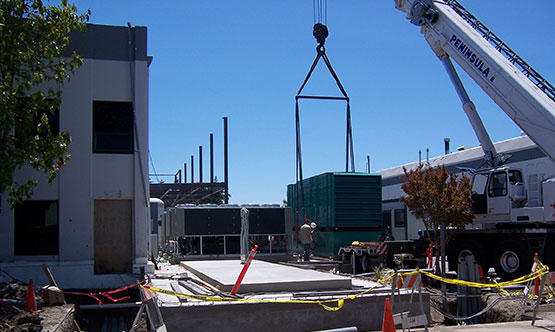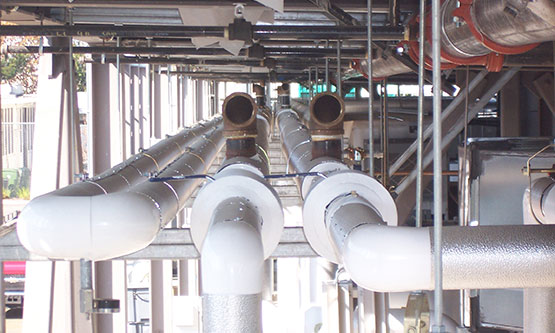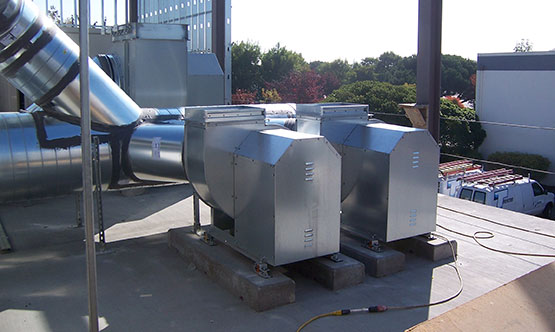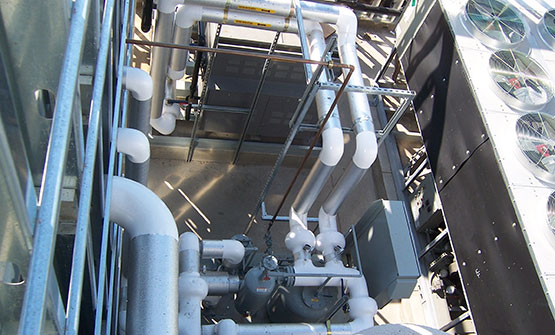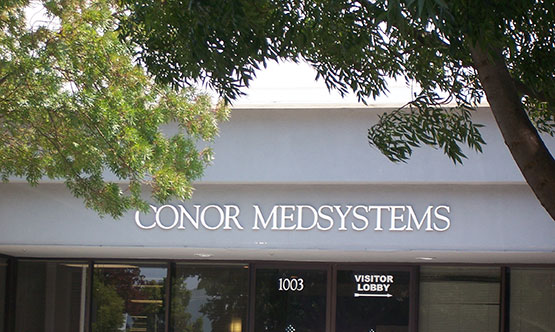About the project
In 2007, AGC provided design-build services for Conor Medsystems in Menlo Park. The project consisted of the complete renovation of approximately 48,000 sqft spread over two existing buildings. Of that, approximately 13,000 sqft was cleanroom space, with stringent humidity control criteria. The project was on a fast-track schedule and required FDA validation prior to completion.
The scope of the project required the design of custom air handling units to provide humidity control of the cleanroom spaces, a new chilled water plant, central DI water systems, and nitrogen generation systems. This was in addition to the typical plumbing and HVAC services required.
Typical of a fast-track project, the client's project needs changed several times during the course of design and construction. AGC was able to provide frequent budget estimates to assist in the client's decision making during design. We were was also able to evolve the project documentation quickly enough to keep construction moving as project goals changed.
AGC provided a complete turn-over package including all the necessary equipment information, testing reports, material tracking, as-builts, etc . required to successfully pass validation requirements. When questions arose about key validation concerns, AGC acted quickly to bring in experts to help resolve the issues.
Address: Address: 745 - B Camden Avenue Campbell, CA 95008
Office: 408-369-6305
Email: randy@agcinc.com
